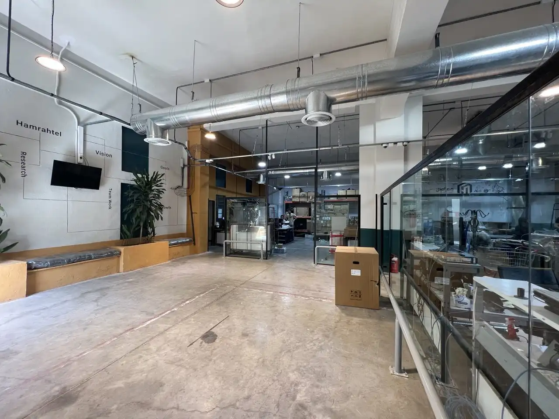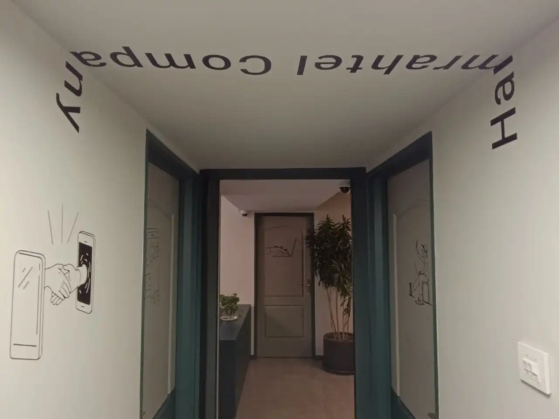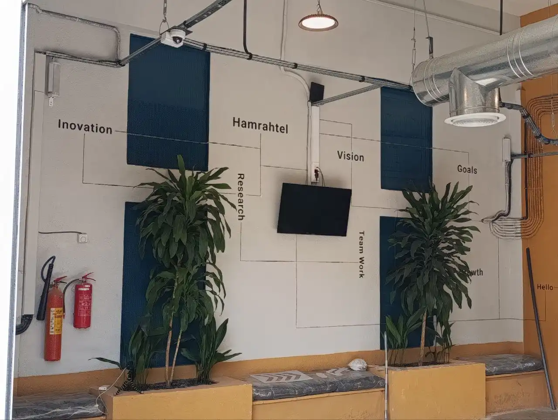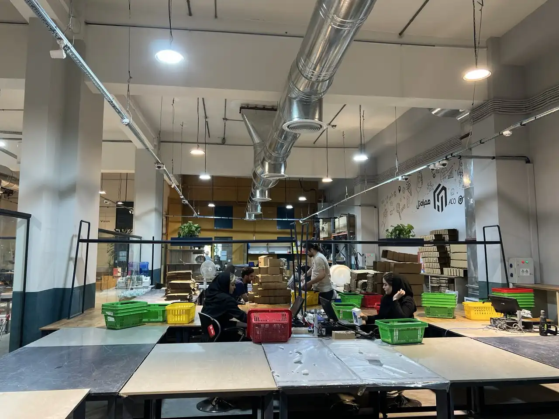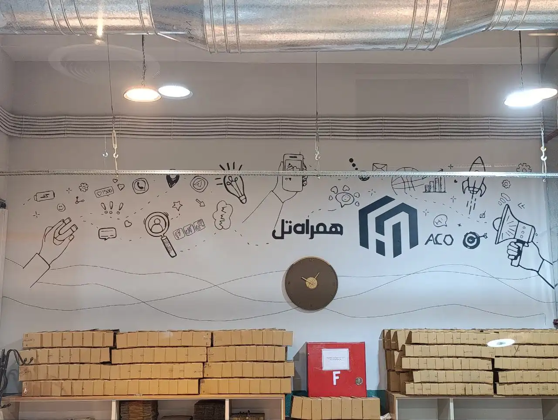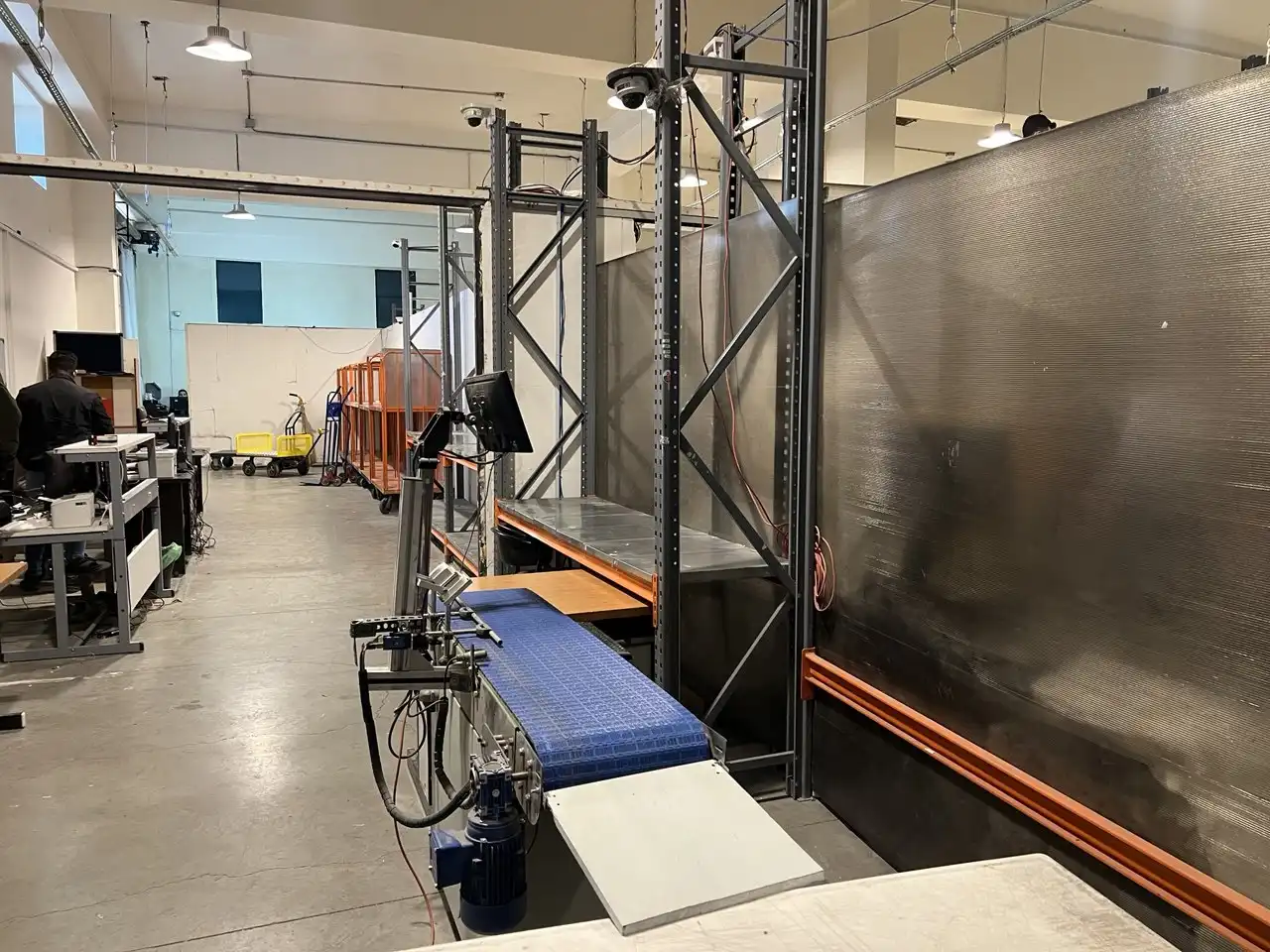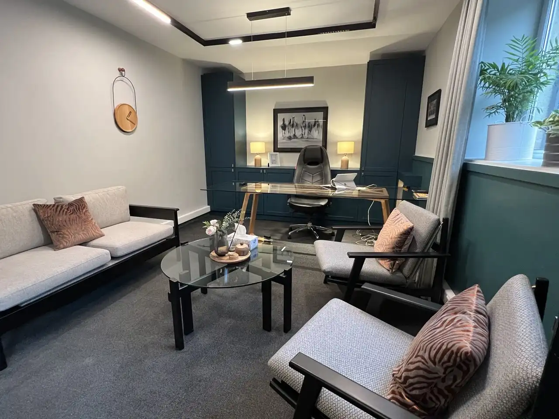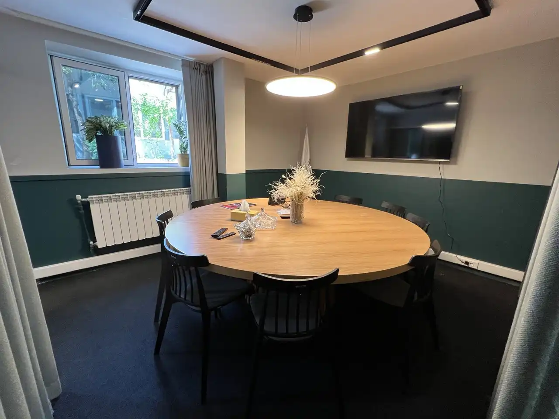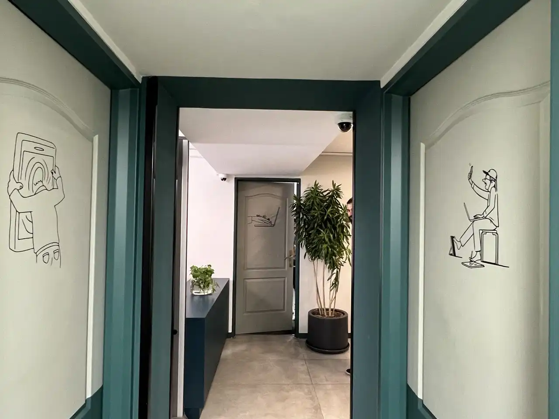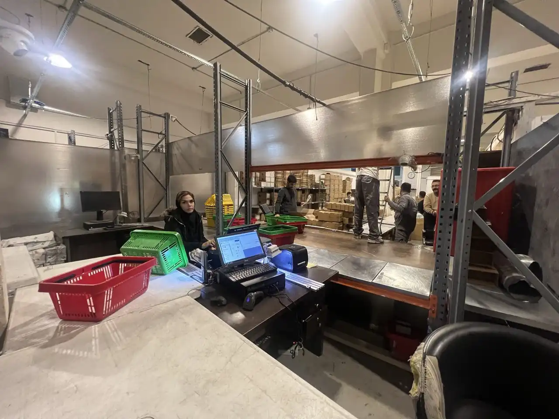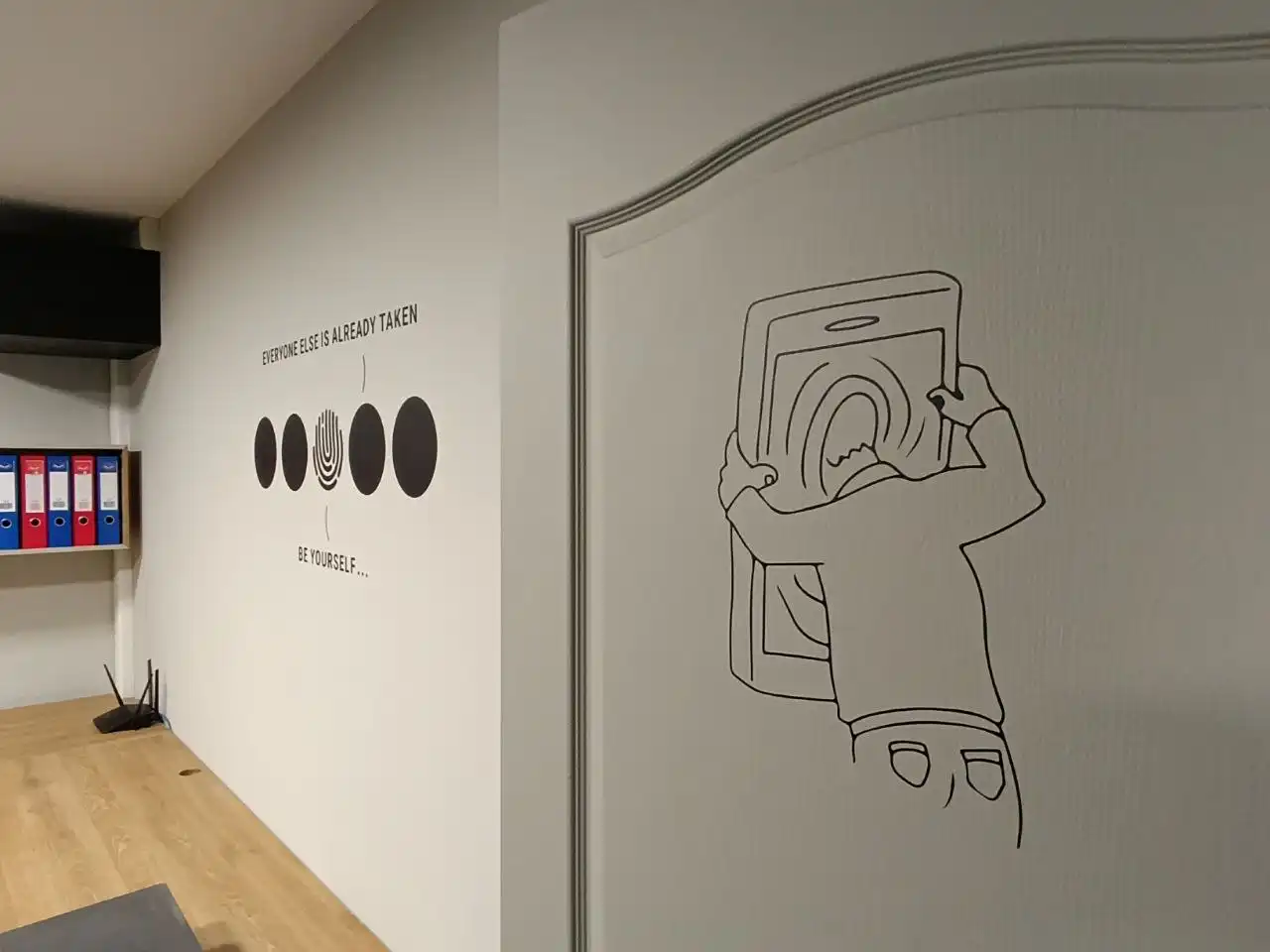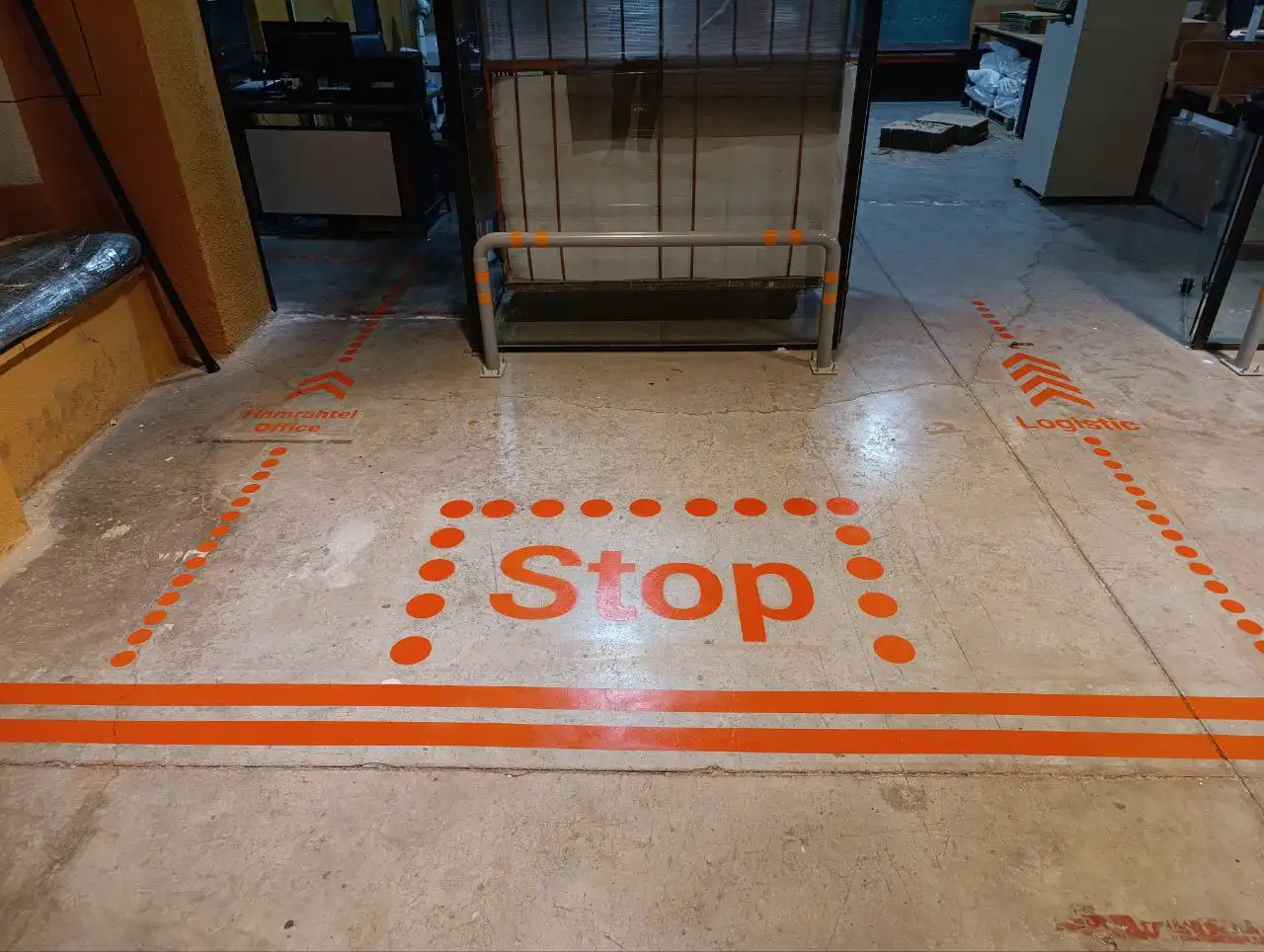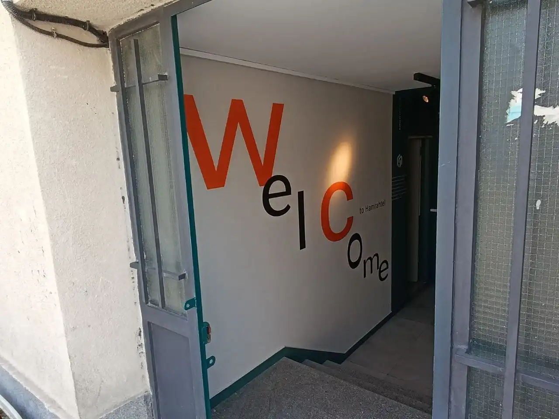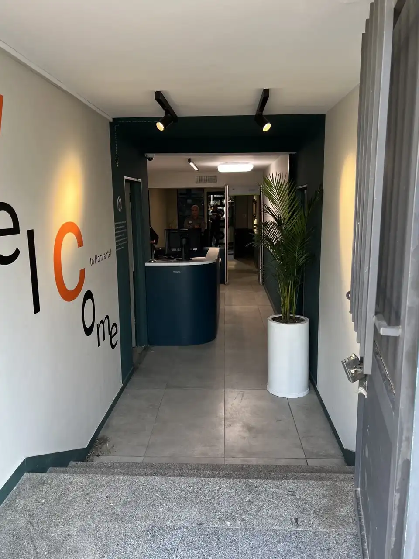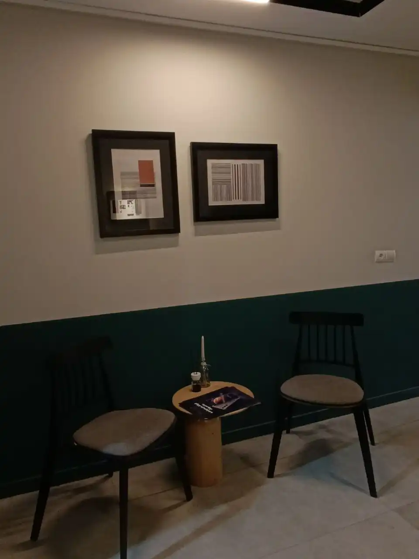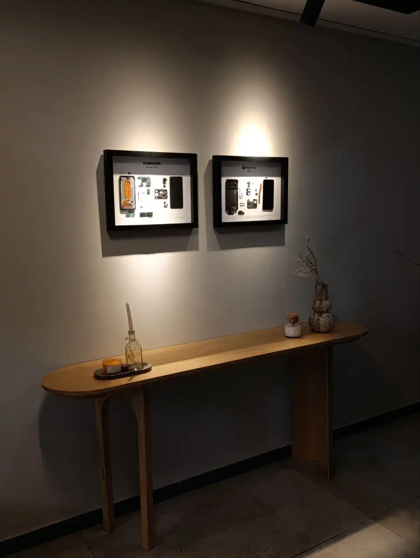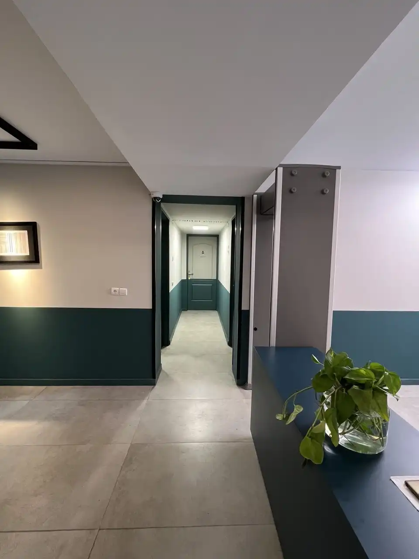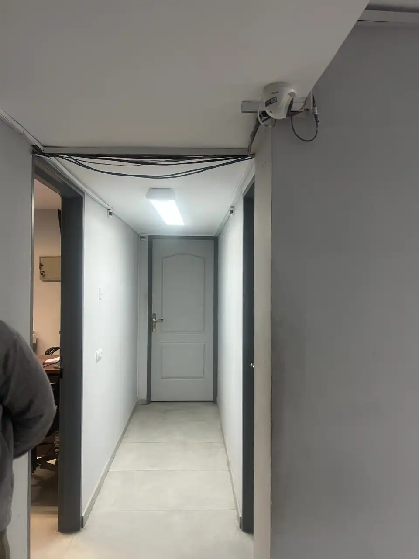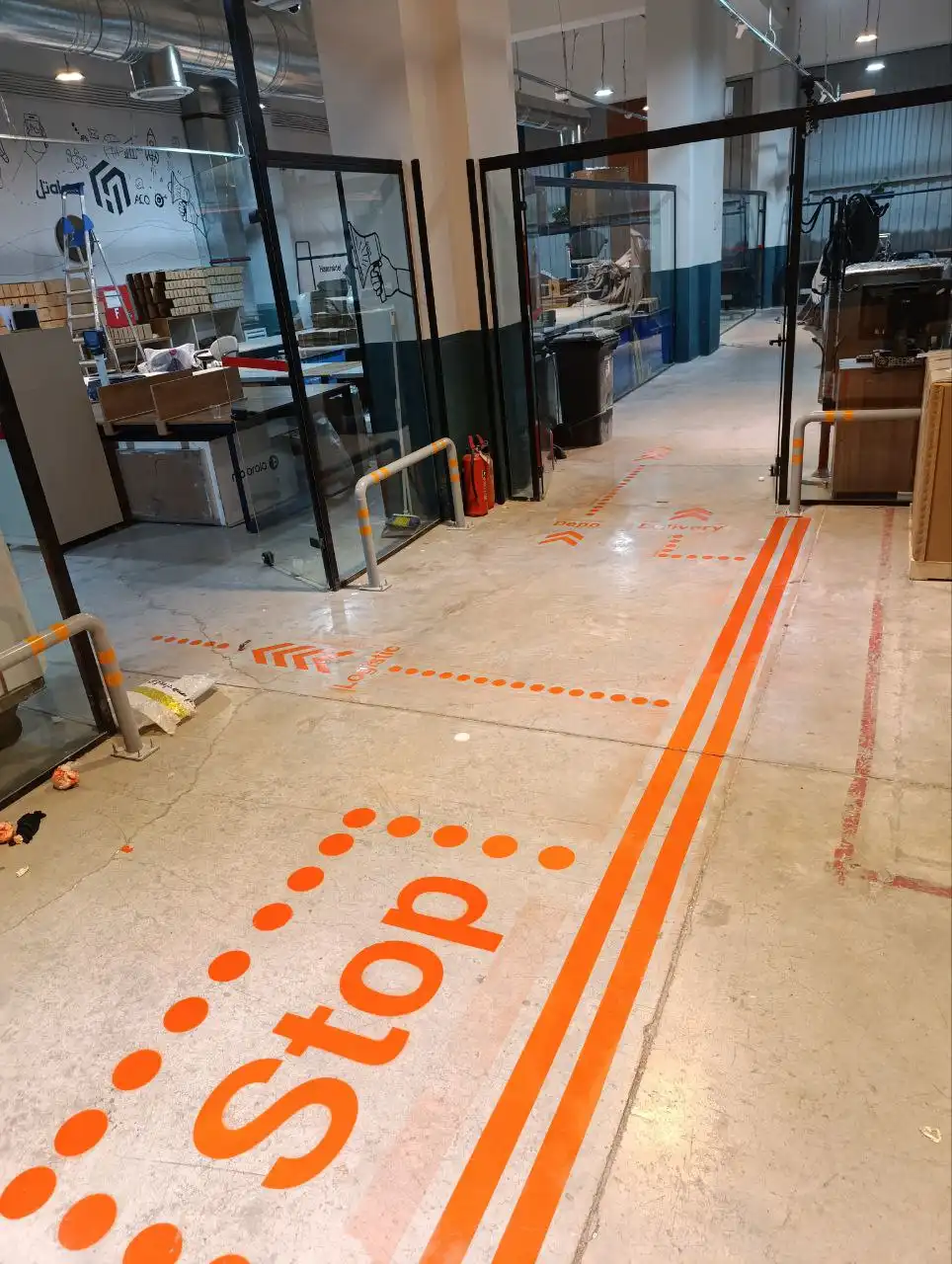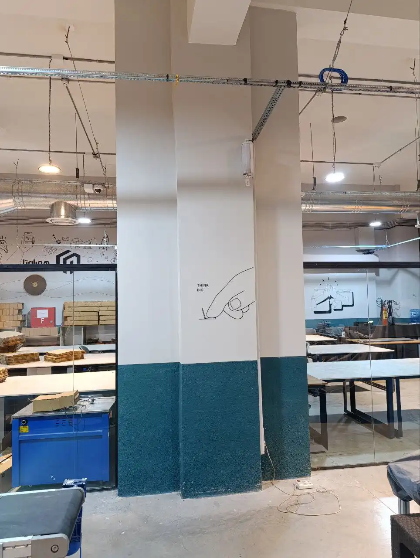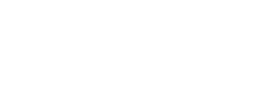Design and Execution of the Warehouse Space at Mahax Company
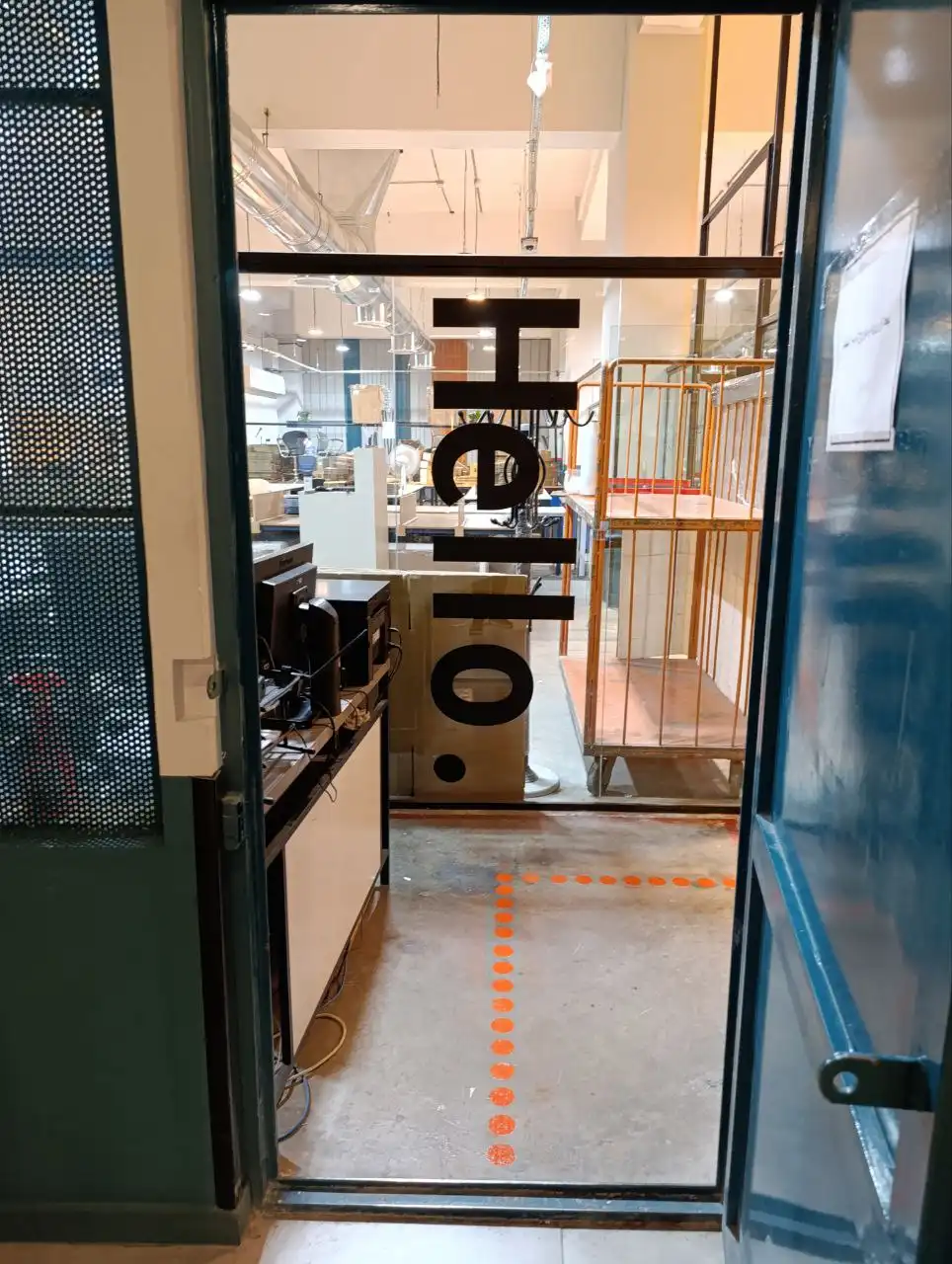
This project involved the interior design and execution of a 1,300-square-meter warehouse at Mahax Company. The primary goal was to create a warm and inviting environment for workshop staff, considering their extended working hours.
The main design concept focused on incorporating colors and graphic elements to enhance the visual appeal of the workshop and boost the morale of the staff. These elements transformed the warehouse from a purely industrial space into a more pleasant and engaging environment for employees.
The major challenge in this project was executing the design without disrupting the company's operations and within a very tight timeframe. Despite these constraints, the design and execution team successfully overcame these obstacles through precise planning and efficient execution.
The final result was a beautiful, modern, and functional space that provided an inspiring and comfortable environment for the company's staff
